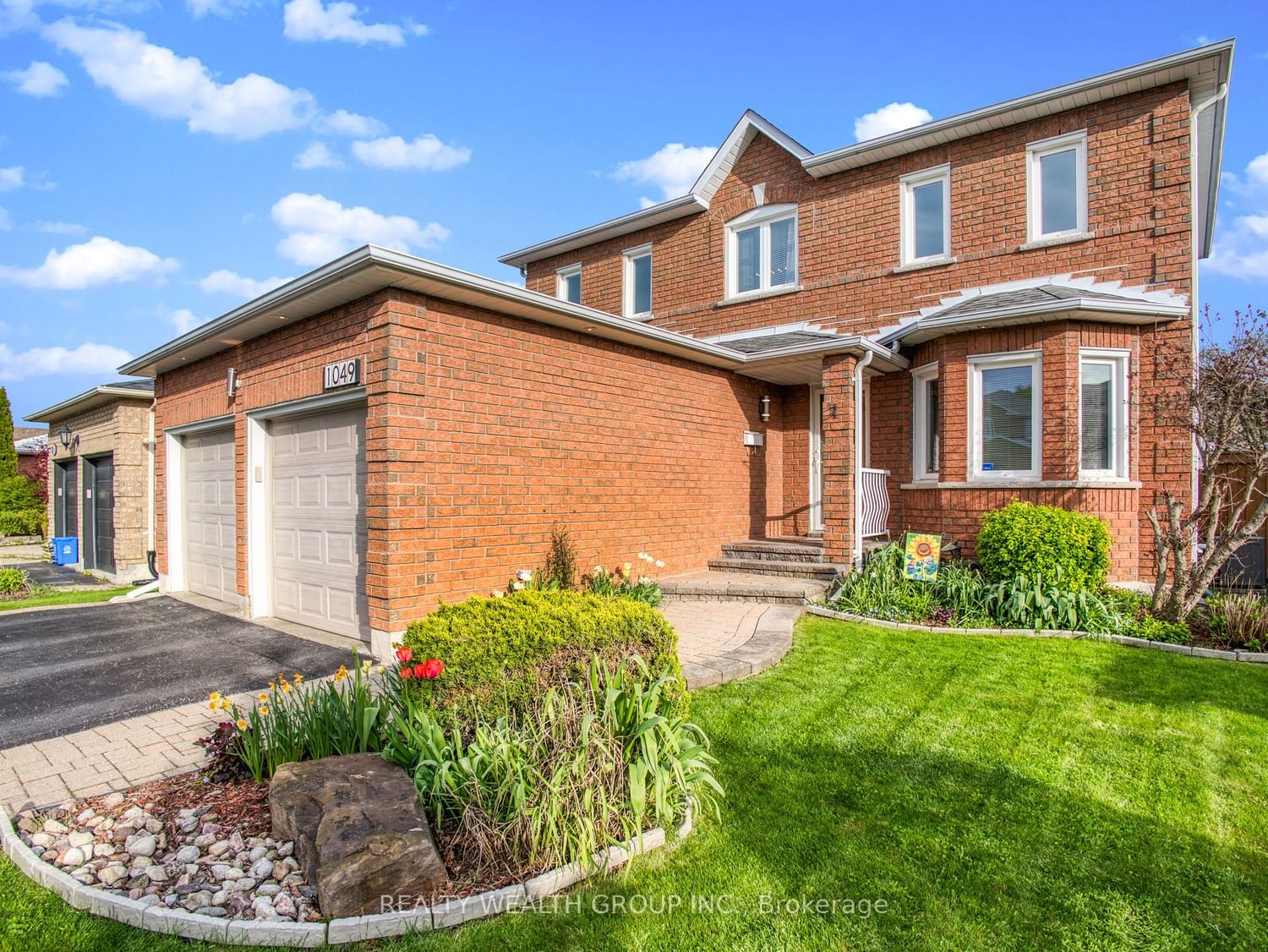$899,000
$***,***
3-Bed
3-Bath
1500-2000 Sq. ft
Listed on 5/10/24
Listed by REALTY WEALTH GROUP INC.
Introducing your dream home in Oshawa! This stunning detached boasts 3 spacious bedrooms and an attached 2-car garage for your convenience. Step inside to find a welcoming foyer, setting the tone for the comfortable atmosphere. Main level features a cozy living room and a large picture window that floods the space with natural light. The adjacent family room w/ a gas fireplace, provides the perfect setting for relaxation and gatherings. The kitchen is a chef's delight, featuring an additional breakfast space. The walkout to the yard from the kitchen seamlessly extends your living space outdoors. The main floor also includes a separate laundry room with garage access, making chores a breeze. Step out from the kitchen to a landscaped backyard with a new 15-foot round above-ground pool, awning, solar pool heating, and exterior lighting. The fenced backyard is perfect for outdoor enjoyment. Experience comfortable living in this beautiful home. Schedule a viewing today!
All Existing / Fridge, Gas Stove, Portable Dishwasher, Microwave, Washer, Dryer, All Window Coverings, All Electric Light Fixtures. Fireplace in Primary Bedroom & Family Room. Updated Windows. HWT Rental (2023). Furnace (Owned)
E8327502
Detached, 2-Storey
1500-2000
11
3
3
2
Attached
4
Central Air
Part Fin
Y
Brick
Forced Air
Y
Abv Grnd
$5,518.59 (2023)
112.07x44.29 (Feet)
